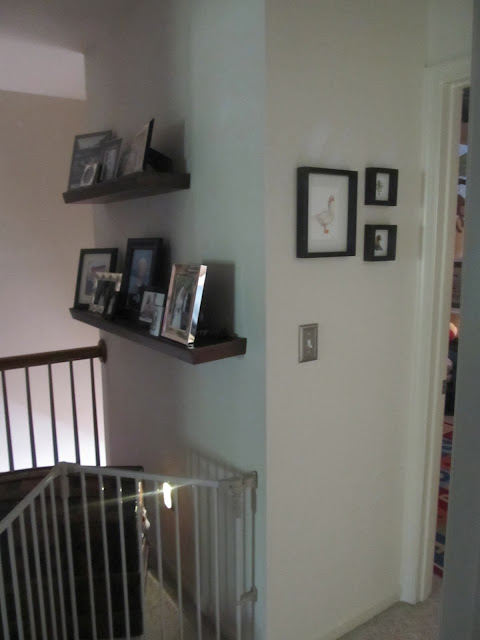The third floor of our house is made up of 2 small bedrooms, the superhero bathroom, linen closet, and master bedroom suite, all connected by a small stairwell hallway.
It was one of the first "rooms" we attempted decorating. I threw some shelves up for pictures, and then the hallway didn't get touched for years, until it was time to add the longest baby gate imaginable. When I read (probably on pinterest?) a designer's advice to avoid neglecting hallways, I knew it was time to give the upstairs hallway a little love. After all, it's the first thing I see when I leave the cocoon of my room in the morning, might as well make it pretty.
Here's what we started with.
 |
| View from Master Bedroom, Kiddo's room straight ahead. |
 |
| From Left: Kiddo's room, Guest room, Superhero bathroom, linen closet, Master bedroom (not pictured). In front, massive baby/dog containment device. |
 |
| View from the bathroom. |
With the challenge of the high ceilings, this was the very last room I painted, because I was a little intimidated by the extra degree of difficulty. I was glad I didn't rush into painting, because it gave me time to get the color right on all the other (easier to paint) walls first. I finally mustered up my courage (and a much better color paint than I would have picked initially), and grabbed long poles and rollers and set to work. Of course, I slipped on the stairs as I finished painting and discovered just exactly where my tailbone is, so that was nice.
 |
| Just add paint. |
 |
| Middle wall close-up. |
I wanted the hallway to have a little more purpose, too. It felt like a lot of wasted space, and I needed some room to display the Kiddo's growing art collection. Ikea's Deka curtain wires work great to let us clip and easily change out the art as it comes in. I also finally figured out a way to shorten the gate (relatively) safely by securing it to the bannister instead of the wall.
Our book collection is also getting out of control, especially the Kiddo's. The new space that this project opened up let me build a really simple bookshelf out of plywood and happy blue paint. I tossed some old throw pillows by the shelf, and added the heirloom Kiddo-sized rocking chair for cozy reading spot options.
Our collection of favorite family picture is getting similarly out of control, so I used the big empty tall walls of the stairwell to put up a gallery. We don't have family pictures anywhere else in the house, and I like that distinction between our personal and more public (party/visitor) spaces.
 |
| Gallery wall |
 |
| New view from the Guest room. |
I still have to do something about the decidedly unattractive ceiling here. I bought a kit to convert the recessed can light to something else...now I just need to find the perfect replacement. The boring flush mount light will need to get changed out to echo whatever we change the recessed to. And our builders neglected to paint the trim on the attic access panel and the yellowed nail hole fills are getting more noticeable, so that needs to be done, too.
I'm having a really difficult time picking the just-right lighting options for this space. Anybody have some good ideas?










No comments:
Post a Comment